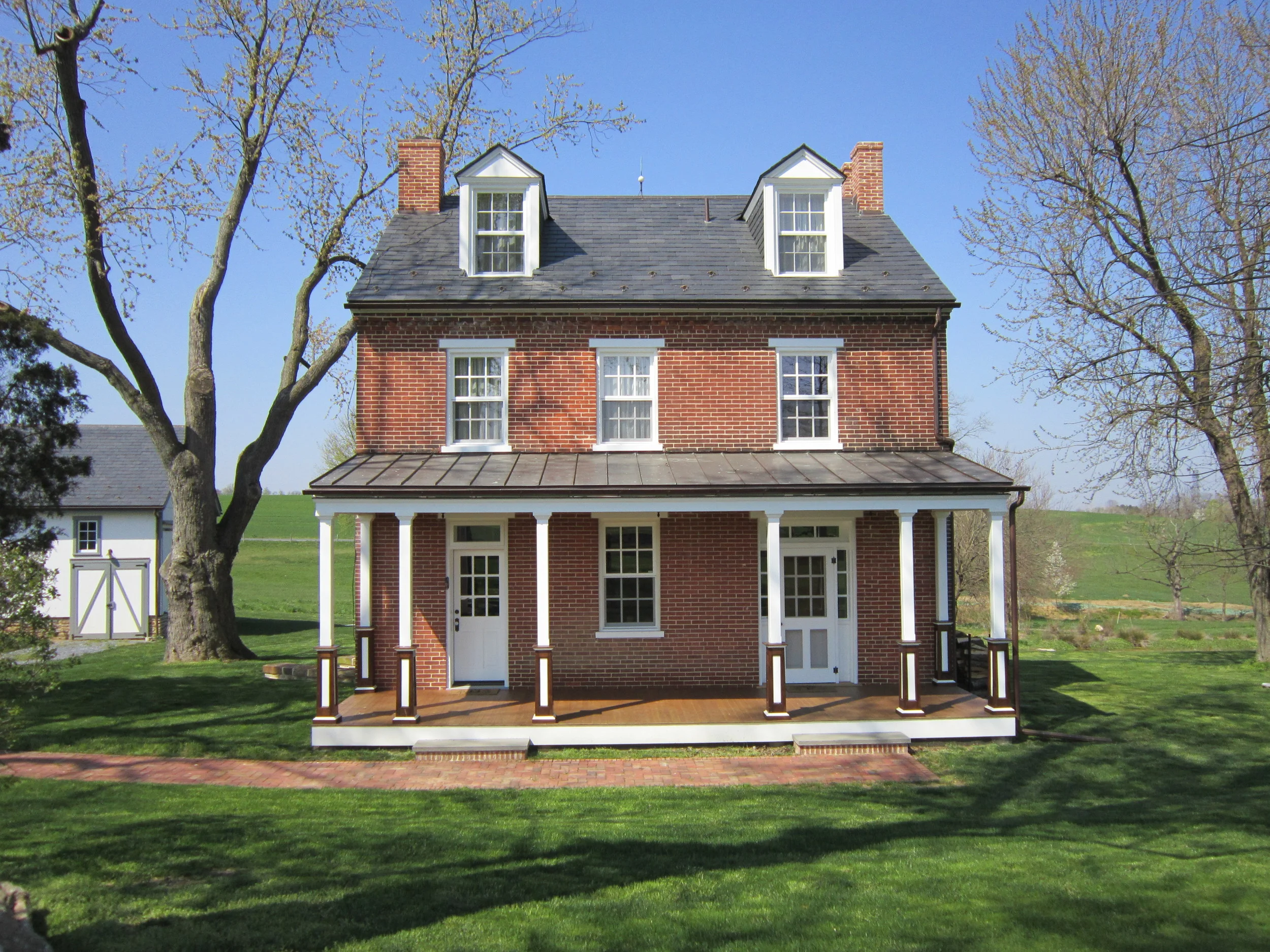
19th Century Farmhouse Restoration

New Spanish Cedar bases at the porch columns.

Farmhouse Kitchen

Barn style door

This formerly unheated attic was turned into a living space with a heated floor.


New dormers meet code for egress; double-hung wooden windows with insulated glass.
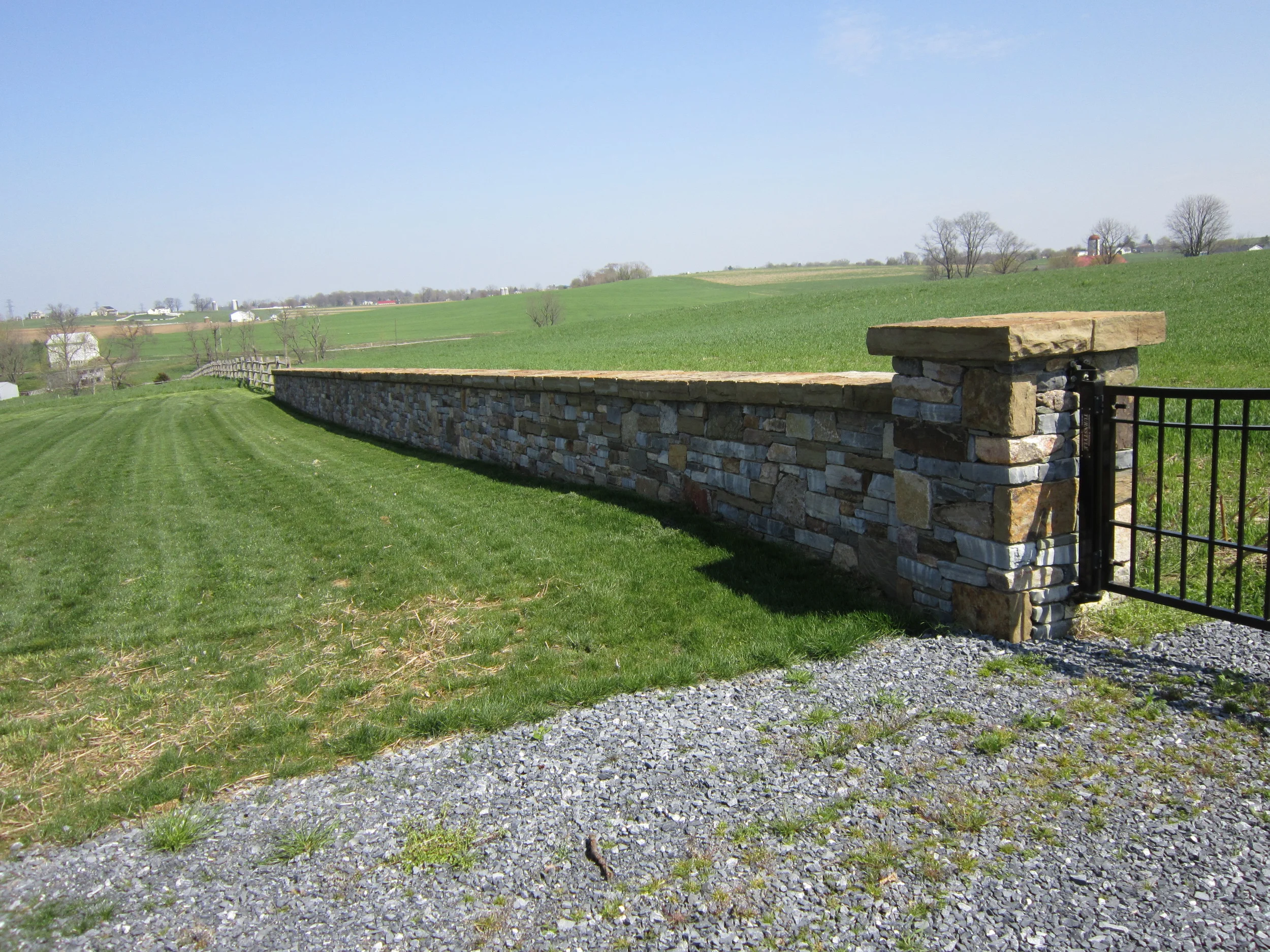
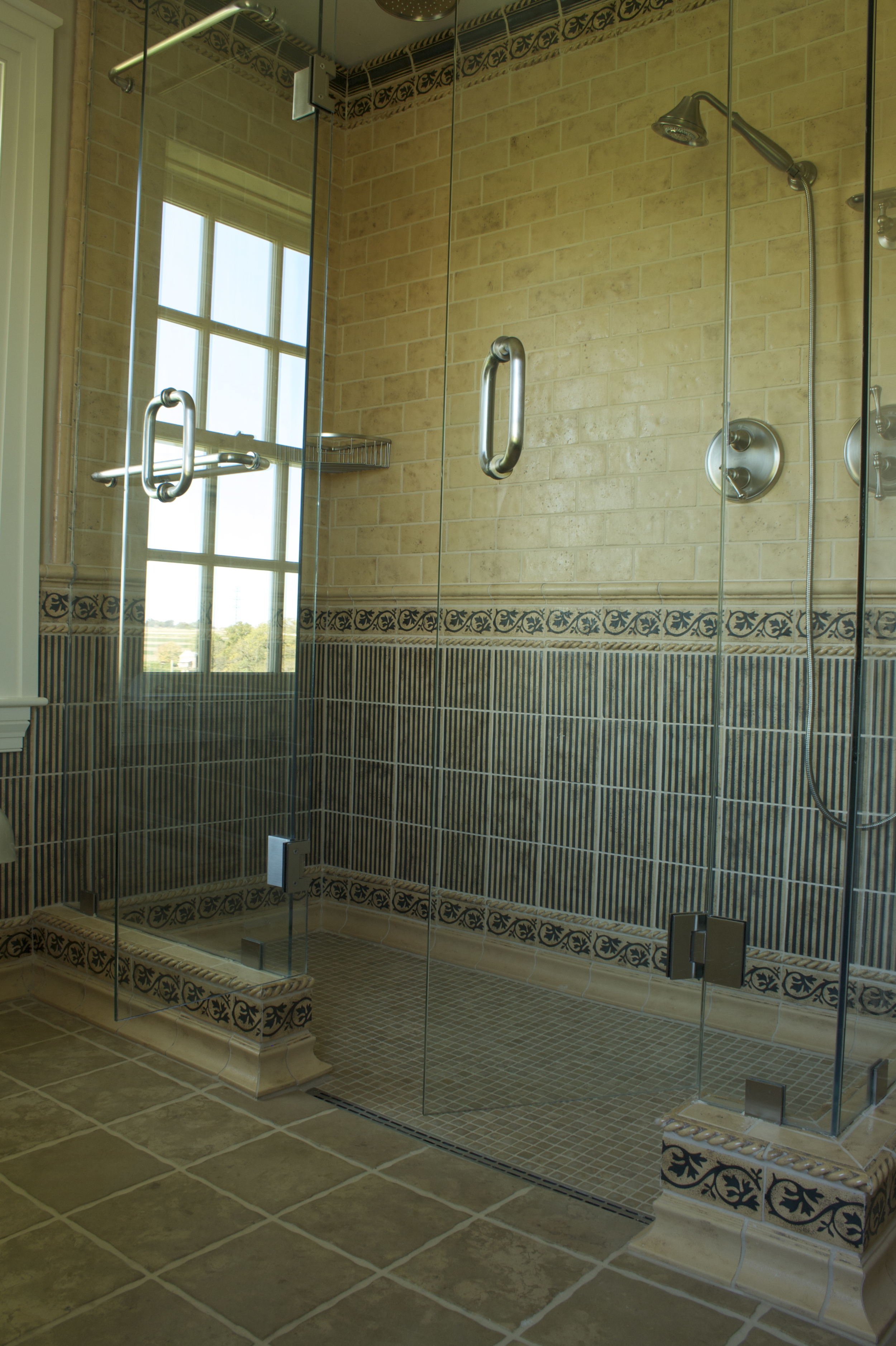
Accessible shower with linear drain and heated floor.
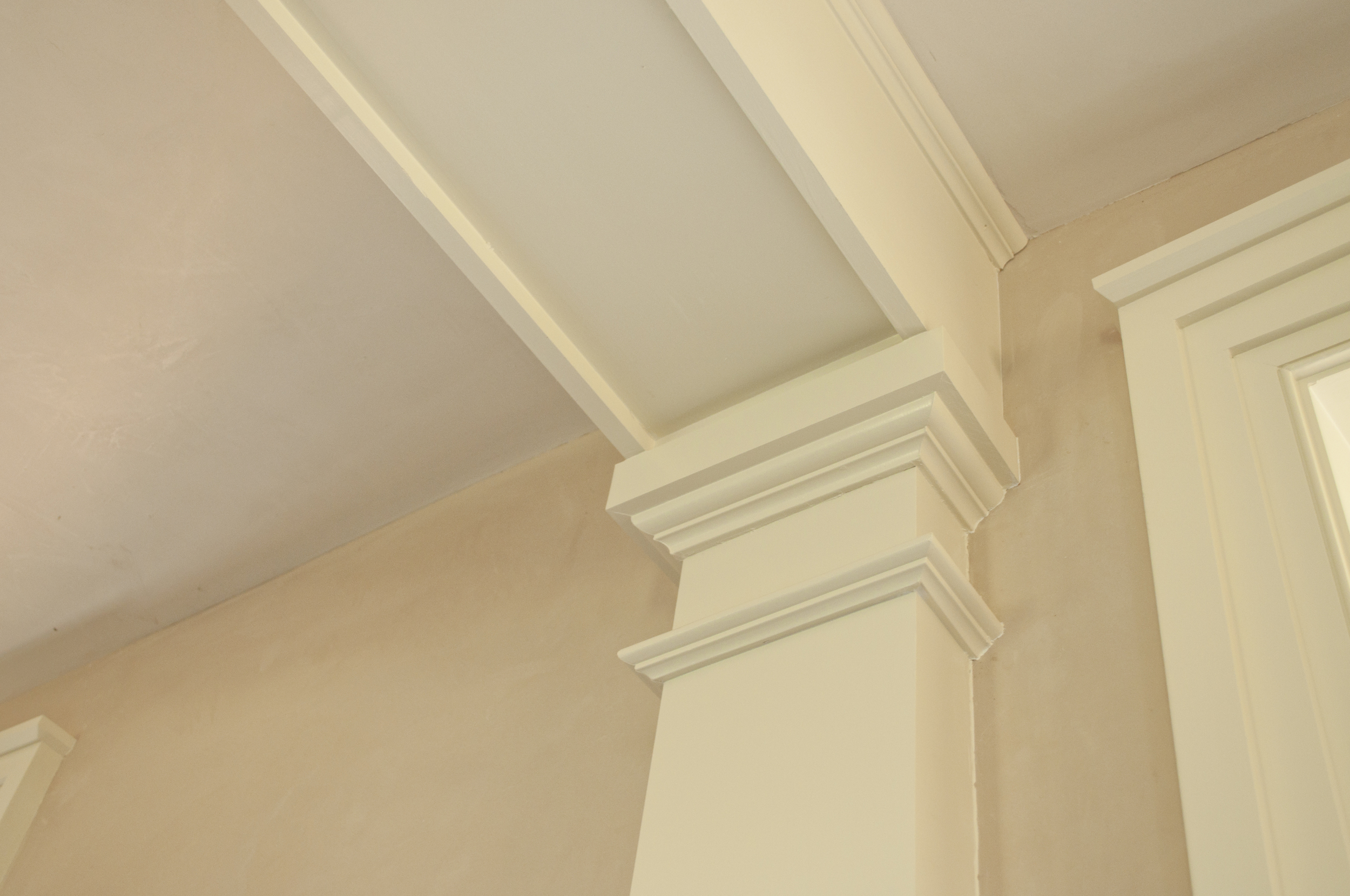
Custom millwork

The basement floor was lowered. The new stairs descend to an insulated radiant concrete slab.
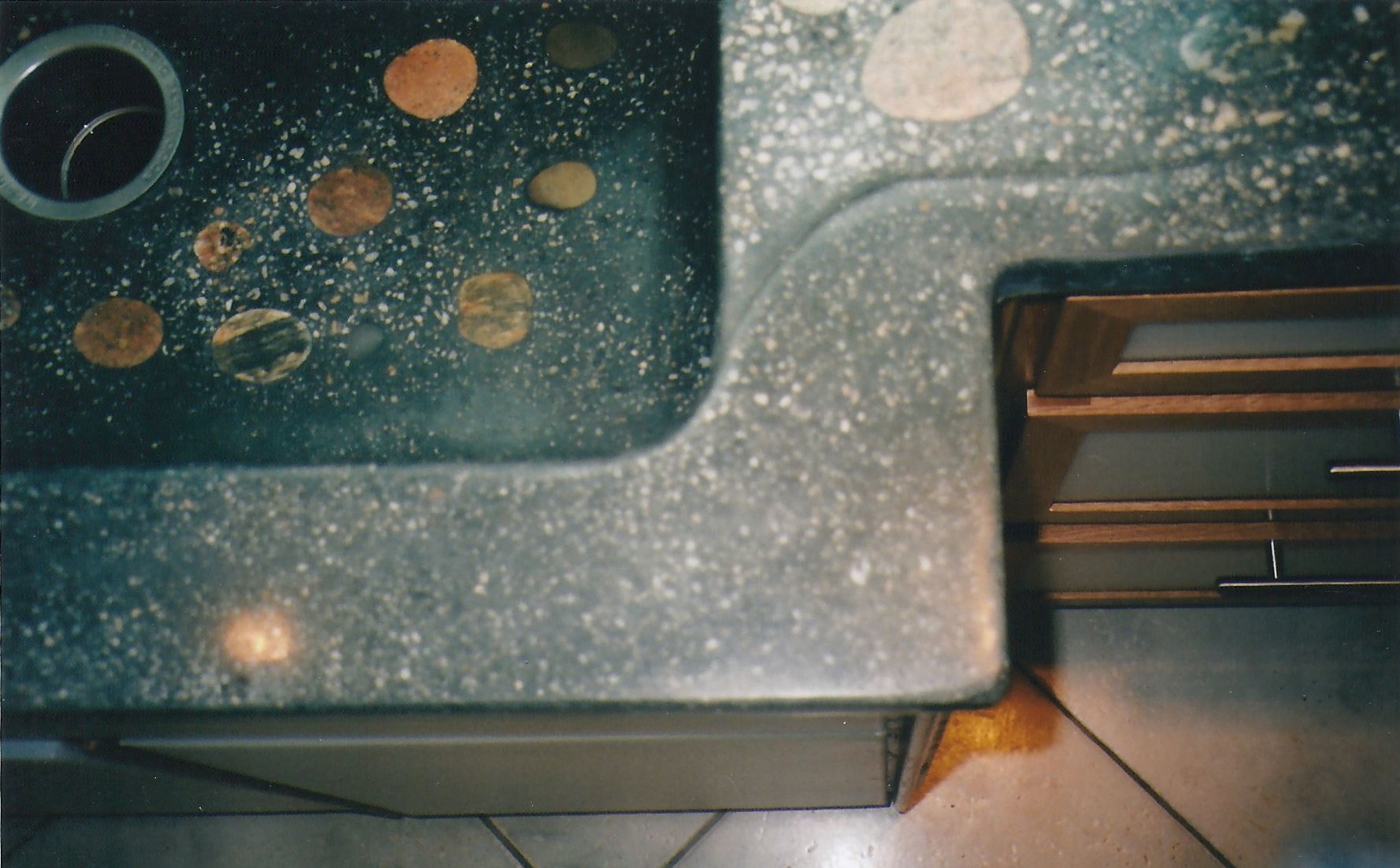
Inlayed stones collected from vacations make this a truly personal countertop. Glass rods draw light from illuminated cabinets below.
The concrete countertop for the Danko kitchen has an integrated sink and drainboard.

Joint detail from the Danko Kitchen's concrete countertop.
See the Danko Kitchen.

Blue stones meander across this stunning concrete countertop.
Photo credit: Bowman Images

Charcoal concrete countertop with black stones and blue accents.
Photo credit: Bowman Images

Photo credit: Bowman Images

New cupolas with original restored weather vane.
















